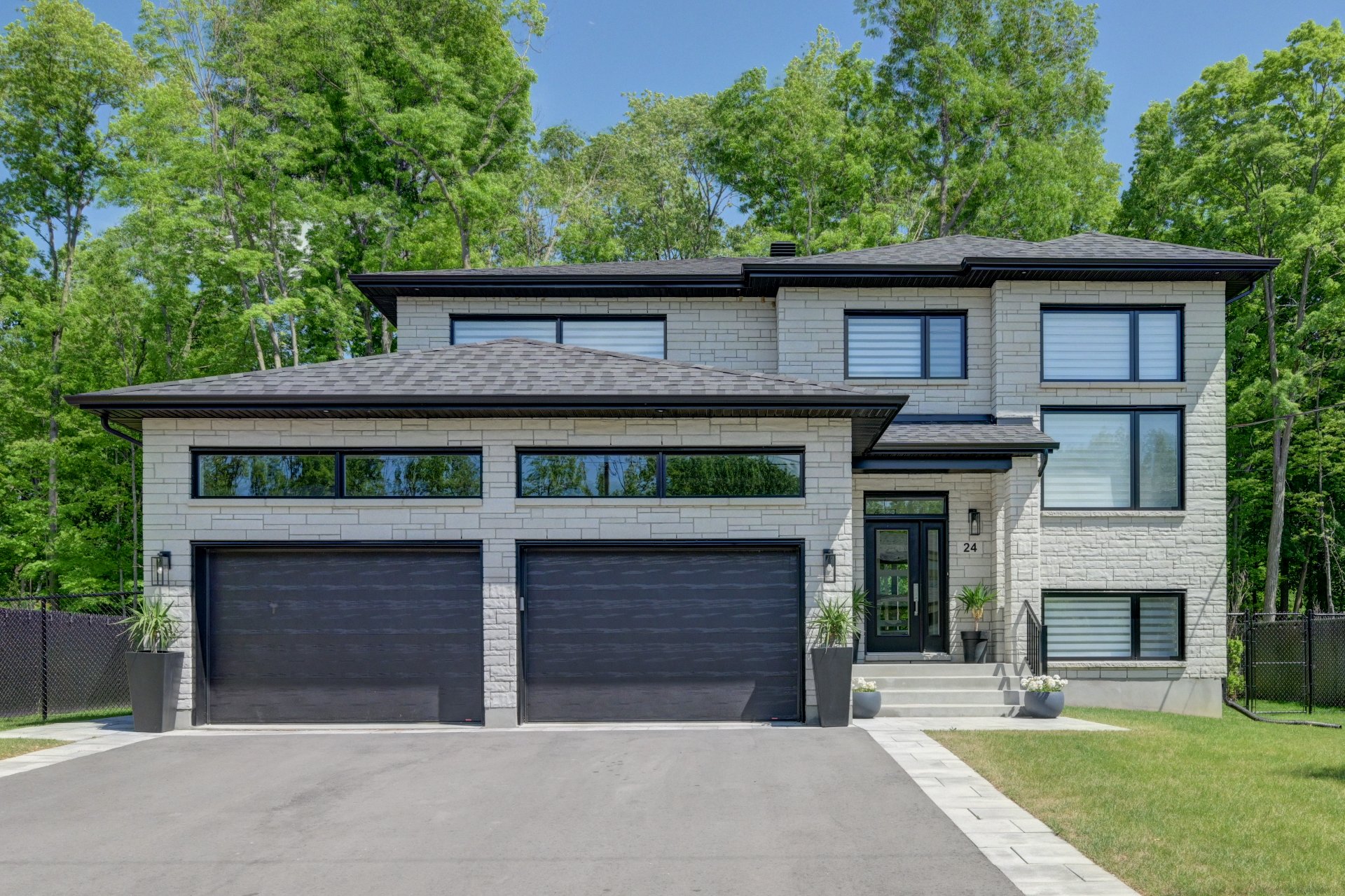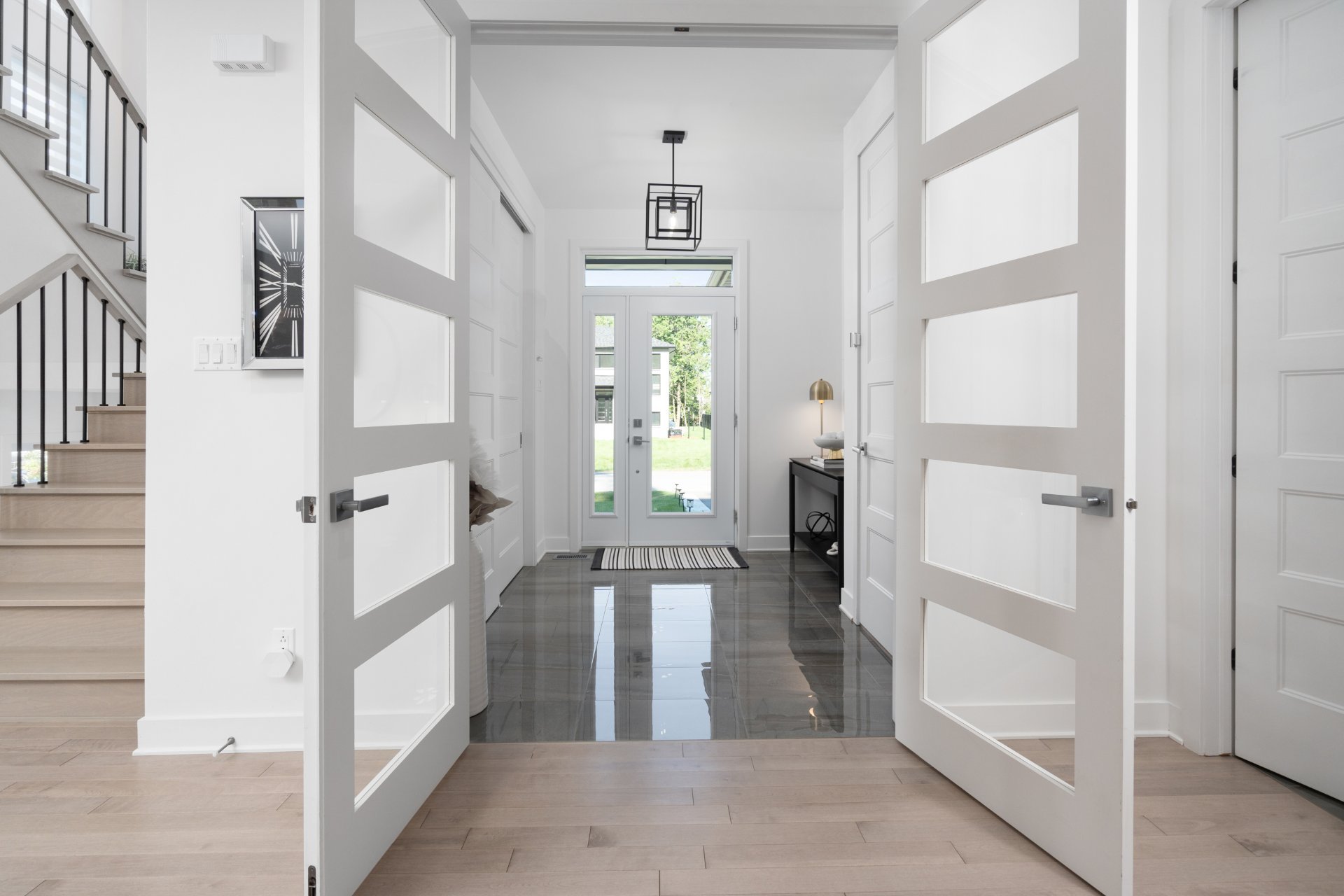24 Rue du Marais, Notre-Dame-de-l'Île-Perrot, QC J7W1V9 $1,399,900

Frontage

Frontage

Backyard

Backyard

Frontage

Hallway

Hallway

Overall View

Washroom
|
|
Description
Prestigious brand new construction located on the private exclusive street of NDIP. Boasting on a land of over 15,000 sqft, this luxurious home offers open and bright living space with oversized windows overlooking the backyard. With its high quality materials and impressive finishes, this 5 bedrooms, 3 full bathrooms features a large powder room, 8 ft doors, high ceilings and a finished basement. This fenced oasis-like backyard, perfect for entertaining, is fully landscaped and consists of a large balcony, gazebo, a modern in-ground heated pool, high quality cabana, pave-stone work and more, worth a visit!
Welcome to the Prestige Domaine du Marais,
VERTIGO Model of FJS Constructions Inc. located on a large
lot of more than 15,000 sq.ft.
AROUND 220 000$ of renovations has been done to the house
once it was delivered by the builder.
Had to Complete :
-the entire Basement has been done,adding a full bathroom
and an additional bedroom.(50K)
-Pave uni on sides of Drive way (3K)
-Complete Fence all around the property (25K)
-The cutting of all the trees (6K)
-Leveling of the earth (3K)
-Placed large and small stones for decor (6K)
-Added in inground heated pool (40K)
-Added a large Cabanon (13K)
-a glass fence seperating pool area (7K)
-Grass all around the property (5K)
-Large 2 level pavé-uni (50K)
-Large Deck with all Glass railing 52" high (10K)
-Large Gazebo on deck ( 5K)
MAIN FLOOR :
- Open concept
- The living room consisting of a powder bathroom and a
ceramic gas fireplace
- The kitchen is equipped with a spacious walk-in pantry
and large quartz countertop island
- Large windows overlooking the backyard
2ND FLOOR:
- Laundry room
- 4 Bedrooms with large closets and 2 full bathrooms
- Primary bedroom consists of a walk-in closet and an
ensuite bathroom with double sinks, quartz countertop, a
bath and a shower.
BASEMENT:
- Spacious basement and completely finished, extremely well
insulated with a game room, office space, a complete
bathroom with quartz countertops and an additional bedroom.
BACKYARD:
- Open zen backyard, perfect for entertaining. Grass area,
woods area, sitting area and more!
FEATURES:
- Pump, central heating and air conditioning
- Top quality hardwood floors, smoke detectors throughout
the home, including bedrooms
- Air exchanger
- Alarm system (ADTA)
- Main floor doors all 8 feet high
- 9 feet high ceiling that makes the house sumptuous
ADDITIONS OF THE HOUSE :
- In-ground modern swimming pool 12x26 heated
- Double standard size wood balcony
- New 16 ft long high quality shed
- Balcony of 14 X24 feet and a gazebo of 20 feet
- Double garage with a height of 12 feet + optimal storage
space
- Complete landscaping finished and fenced
All this and more...!
VERTIGO Model of FJS Constructions Inc. located on a large
lot of more than 15,000 sq.ft.
AROUND 220 000$ of renovations has been done to the house
once it was delivered by the builder.
Had to Complete :
-the entire Basement has been done,adding a full bathroom
and an additional bedroom.(50K)
-Pave uni on sides of Drive way (3K)
-Complete Fence all around the property (25K)
-The cutting of all the trees (6K)
-Leveling of the earth (3K)
-Placed large and small stones for decor (6K)
-Added in inground heated pool (40K)
-Added a large Cabanon (13K)
-a glass fence seperating pool area (7K)
-Grass all around the property (5K)
-Large 2 level pavé-uni (50K)
-Large Deck with all Glass railing 52" high (10K)
-Large Gazebo on deck ( 5K)
MAIN FLOOR :
- Open concept
- The living room consisting of a powder bathroom and a
ceramic gas fireplace
- The kitchen is equipped with a spacious walk-in pantry
and large quartz countertop island
- Large windows overlooking the backyard
2ND FLOOR:
- Laundry room
- 4 Bedrooms with large closets and 2 full bathrooms
- Primary bedroom consists of a walk-in closet and an
ensuite bathroom with double sinks, quartz countertop, a
bath and a shower.
BASEMENT:
- Spacious basement and completely finished, extremely well
insulated with a game room, office space, a complete
bathroom with quartz countertops and an additional bedroom.
BACKYARD:
- Open zen backyard, perfect for entertaining. Grass area,
woods area, sitting area and more!
FEATURES:
- Pump, central heating and air conditioning
- Top quality hardwood floors, smoke detectors throughout
the home, including bedrooms
- Air exchanger
- Alarm system (ADTA)
- Main floor doors all 8 feet high
- 9 feet high ceiling that makes the house sumptuous
ADDITIONS OF THE HOUSE :
- In-ground modern swimming pool 12x26 heated
- Double standard size wood balcony
- New 16 ft long high quality shed
- Balcony of 14 X24 feet and a gazebo of 20 feet
- Double garage with a height of 12 feet + optimal storage
space
- Complete landscaping finished and fenced
All this and more...!
Inclusions: all window coverings, pool accessories and gazebo
Exclusions : Light in smallest corner bedroom of the second floors and all mirrors of bathrooms and powder rooms
| BUILDING | |
|---|---|
| Type | Two or more storey |
| Style | Detached |
| Dimensions | 46.6x46 P |
| Lot Size | 15265.4 PC |
| EXPENSES | |
|---|---|
| Energy cost | $ 4080 / year |
| Municipal Taxes (2024) | $ 5632 / year |
| School taxes (2024) | $ 177 / year |
|
ROOM DETAILS |
|||
|---|---|---|---|
| Room | Dimensions | Level | Flooring |
| Living room | 22.11 x 18.1 P | Ground Floor | Wood |
| Dining room | 16.7 x 11.6 P | Ground Floor | Wood |
| Kitchen | 16.7 x 9.9 P | Ground Floor | Wood |
| Other | 7.0 x 6.0 P | Ground Floor | Wood |
| Washroom | 9.0 x 6.0 P | Ground Floor | Ceramic tiles |
| Primary bedroom | 17.0 x 13.0 P | 2nd Floor | Wood |
| Bathroom | 10.0 x 9.0 P | 2nd Floor | Ceramic tiles |
| Walk-in closet | 8.0 x 7.0 P | 2nd Floor | Wood |
| Bedroom | 13.0 x 11.0 P | 2nd Floor | Wood |
| Bedroom | 14.6 x 11.0 P | 2nd Floor | Wood |
| Bedroom | 10.6 x 11.0 P | 2nd Floor | Wood |
| Bathroom | 10.0 x 9.0 P | 2nd Floor | Ceramic tiles |
| Laundry room | 8.0 x 6.0 P | 2nd Floor | Ceramic tiles |
| Family room | 20.0 x 16.0 P | Basement | Floating floor |
| Bedroom | 15.0 x 12.0 P | Basement | Floating floor |
| Bathroom | 12.0 x 5.6 P | Basement | Ceramic tiles |
|
CHARACTERISTICS |
|
|---|---|
| Driveway | Double width or more, Plain paving stone, Asphalt |
| Landscaping | Fenced |
| Heating system | Air circulation, Electric baseboard units |
| Water supply | Municipality |
| Heating energy | Electricity |
| Equipment available | Central vacuum cleaner system installation, Ventilation system, Electric garage door, Central heat pump |
| Windows | PVC |
| Foundation | Poured concrete |
| Hearth stove | Gaz fireplace |
| Garage | Heated, Double width or more, Fitted |
| Distinctive features | Wooded lot: hardwood trees, Cul-de-sac |
| Pool | Heated, Inground |
| Proximity | Golf, Park - green area, Elementary school, Bicycle path, Daycare centre |
| Available services | Fire detector |
| Basement | 6 feet and over, Finished basement |
| Parking | Outdoor, Garage |
| Sewage system | Municipal sewer |
| Window type | Hung |
| Roofing | Asphalt shingles |
| Topography | Flat |
| View | Water |
| Zoning | Residential |